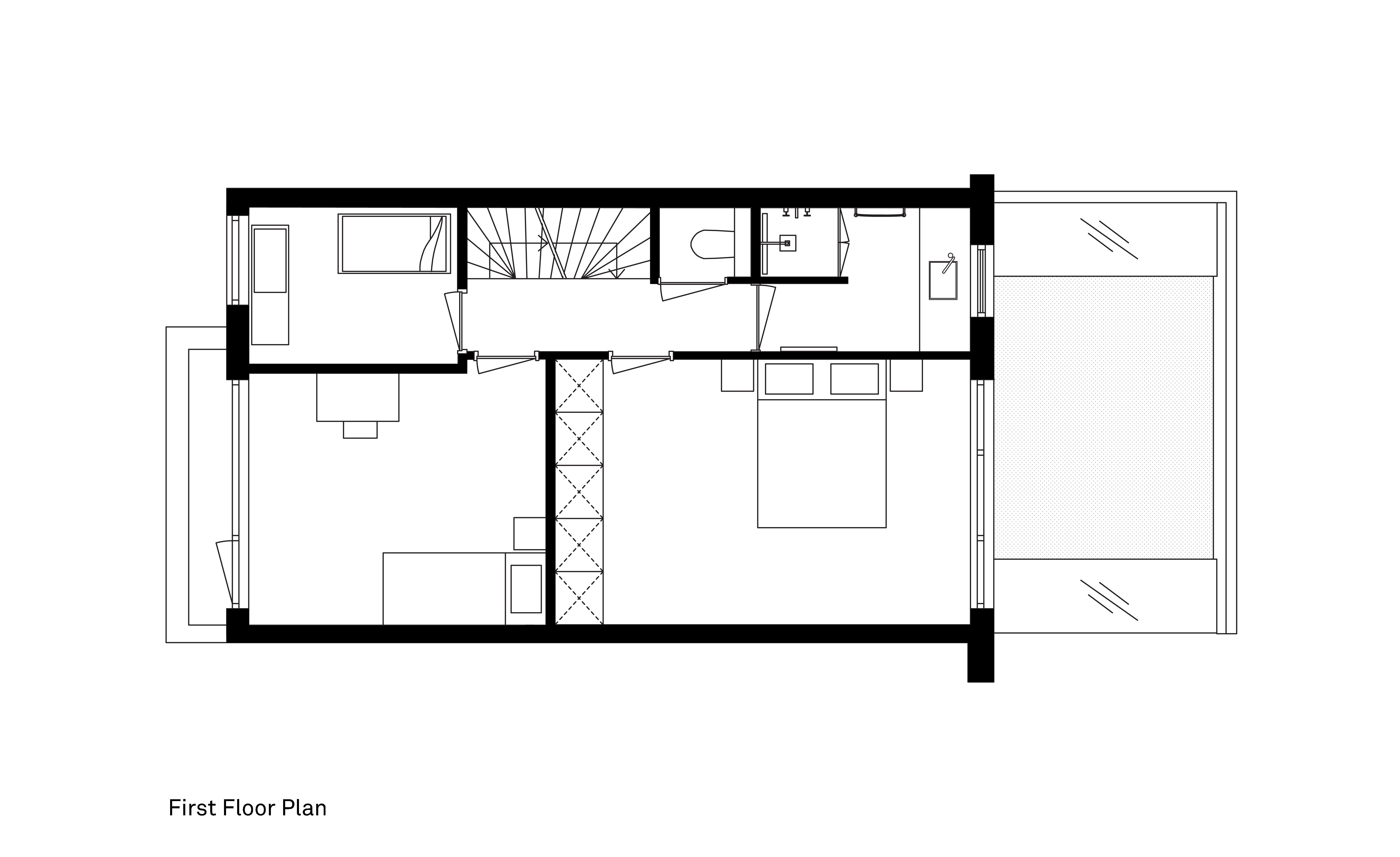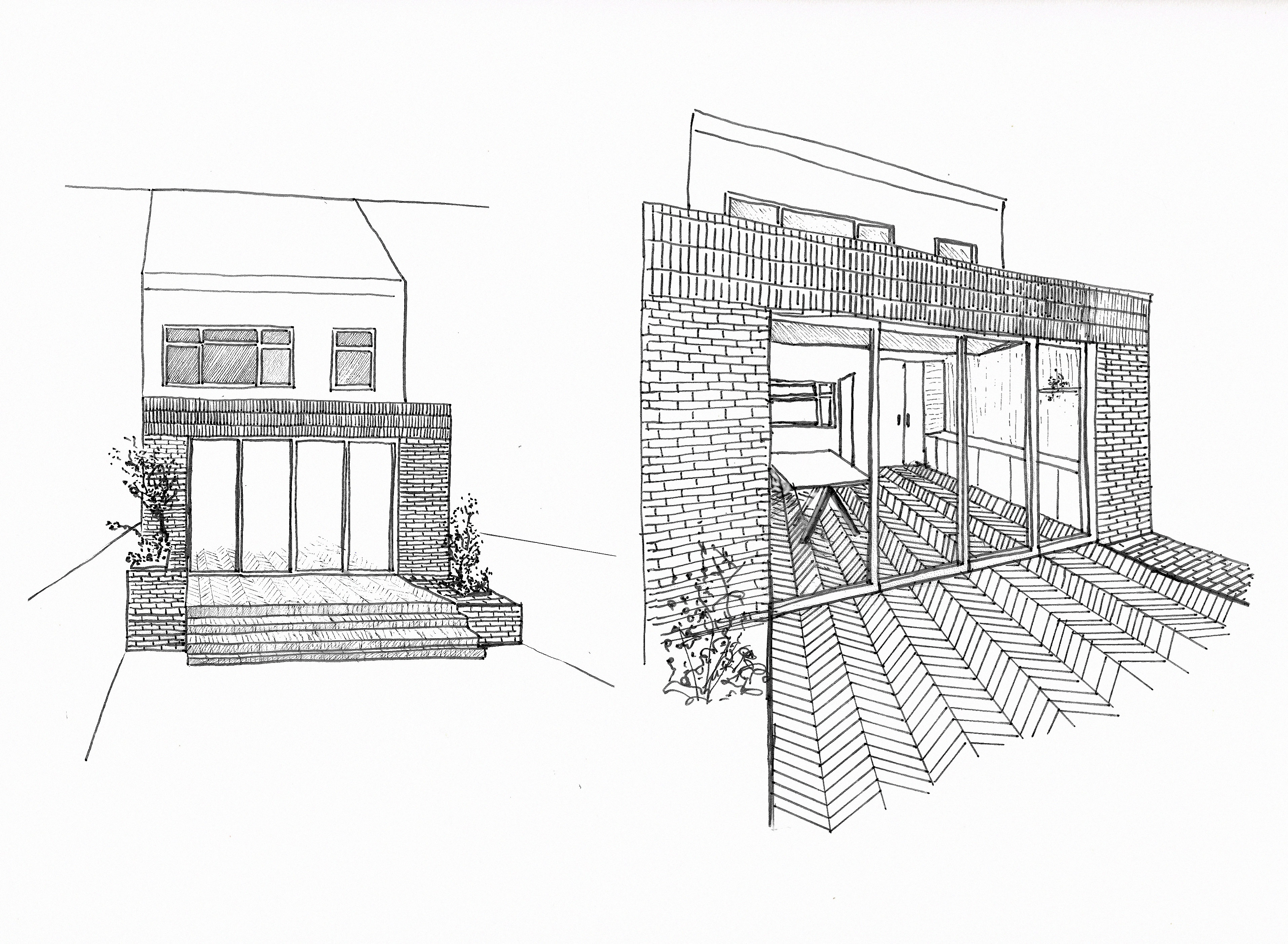Lijsterlaan Extension
To offer a young family more living space, the scheme is an extension of their existing home in the Molenlaankwartier, Rotterdam. The extension is materialised in brick. The merit of the scheme lies in its modest details; paying great attention to the simpest joints and bonds. Natural light floods into the living space through the skylights and large sliding door. The raised terrace floor connects to the living space, creating a continuous surface between inside and outside.
Type: Residential
Architect: KESP Architectuur
Location: Rotterdam (NL)
Year: 2018-
Status: Construction
Architect: KESP Architectuur
Location: Rotterdam (NL)
Year: 2018-
Status: Construction




